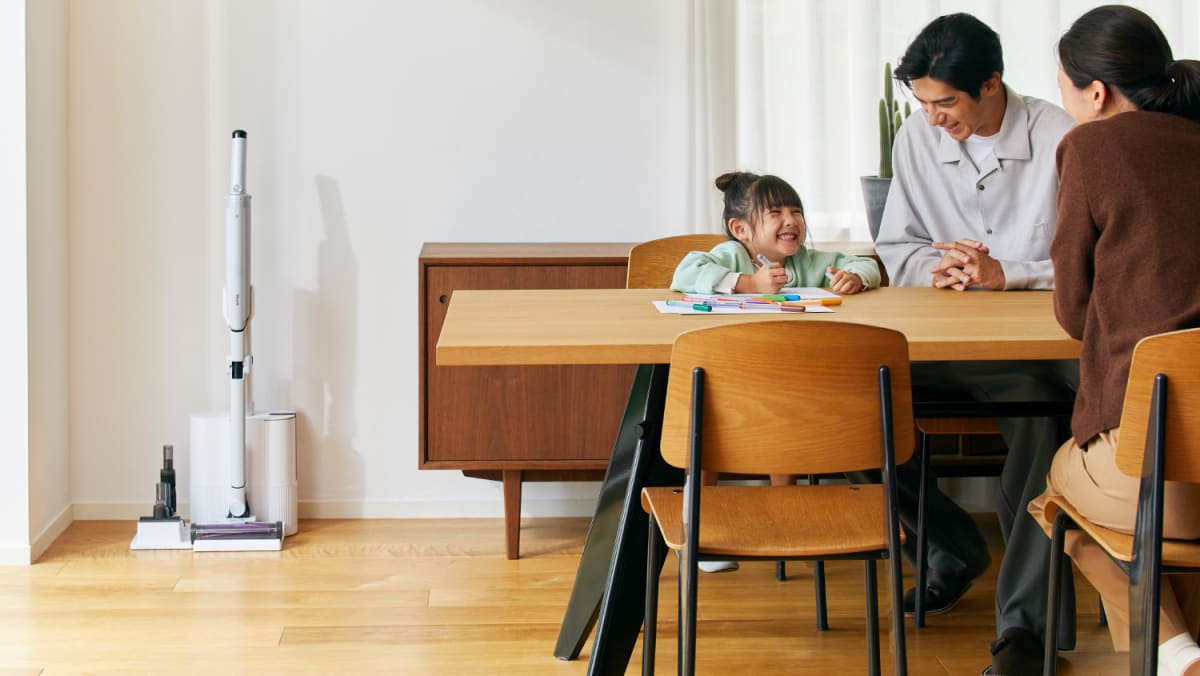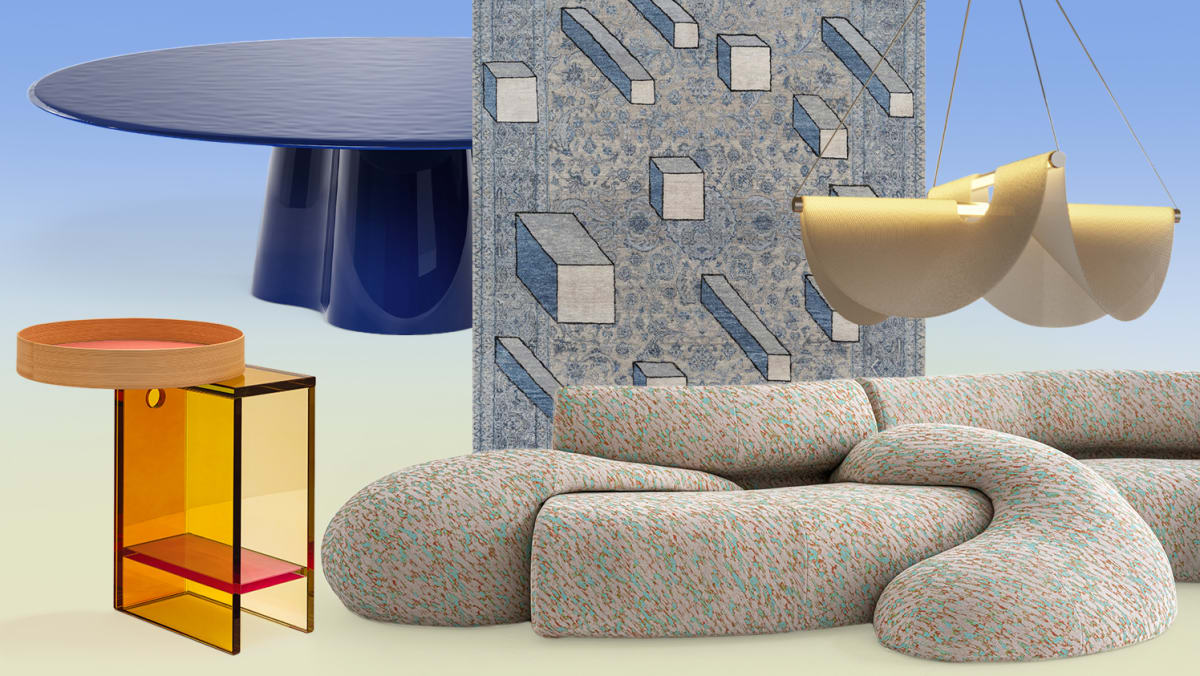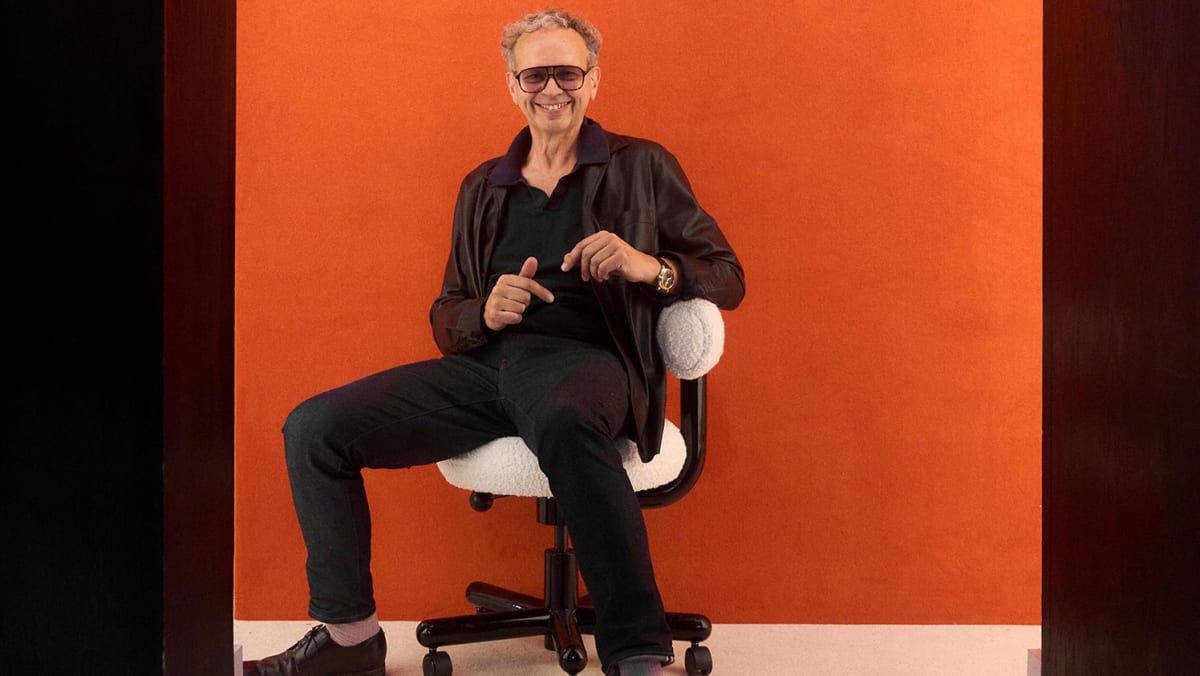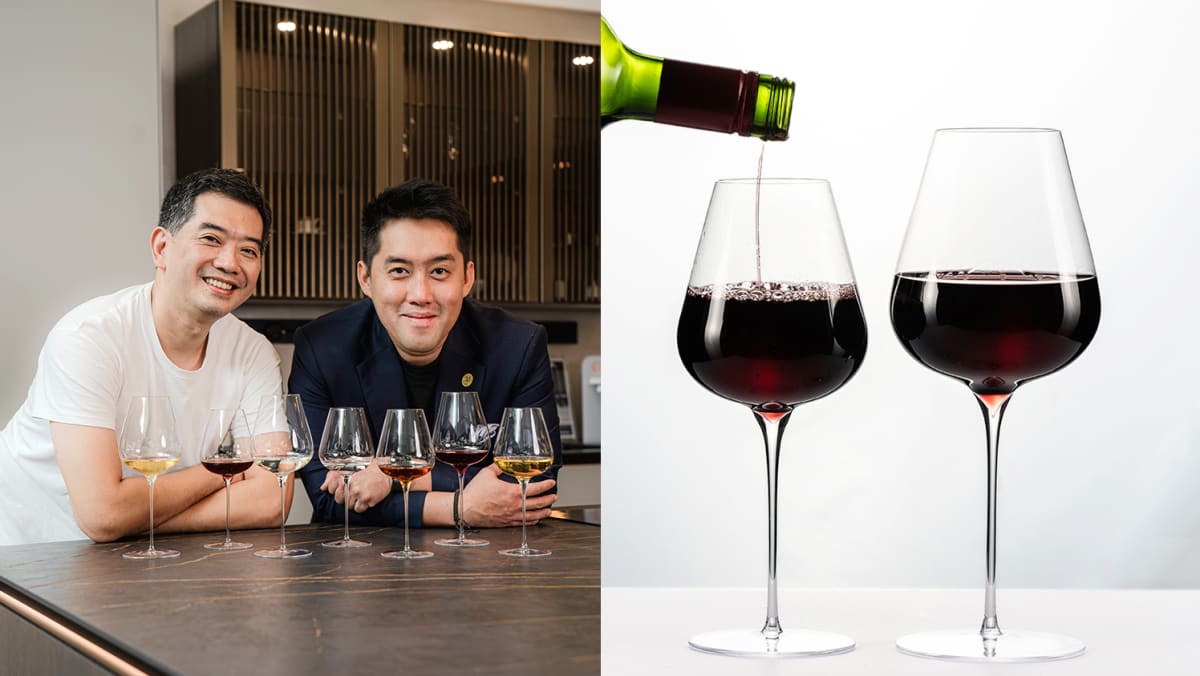In the main areas, Wu chose furniture and finishes that are not only beautiful but also comfortable and robust to take the hard knocks of family life. The kitchen walls of Calacatta Primavera marble colour the predominantly white spaces with pattern, and a Connery sofa from Minotti with white upholstery echoes the white curves of the spiral staircase.
In contrast, the basement’s entertainment room is a cosy area in dark shades. Wu divided the space into two segments – one with a high table and bar stools for drinking, and another with a plush sofa to nestle into while watching television.
The attic houses the master bedroom suite, where Wu created distinctive areas for sleeping, cleansing and changing. The bed faces the balcony so that the couple wake to sunlight and greenery. White silk fabric panels on the walls bring softness and enhance acoustic insulation.
To elevate the everyday experience, Wu created double doors with custom handles for the master bedroom and walk-in wardrobe. Not surprisingly, the walk-in wardrobe, coloured cream and white for a feminine sensibility, has been given ample attention. In the centre is a chaise lounge and island cabinet for jewellery, and surrounding cabinets keep skincare products organised. “We wanted this to feel like Wanting’s own space after she returns home from a busy workday,” said Wu, who worked with wardrobe specialist Poliform to tailor suitable storage.
“I gravitate toward simple and classic pieces that remain staples in my wardrobe,” said Wang. “This preference extends to our home, where Wilma has perfectly captured our vision, designing spaces that are enduring in both style and use. Even after nearly a year, we’re still in love with every corner of our home.”














