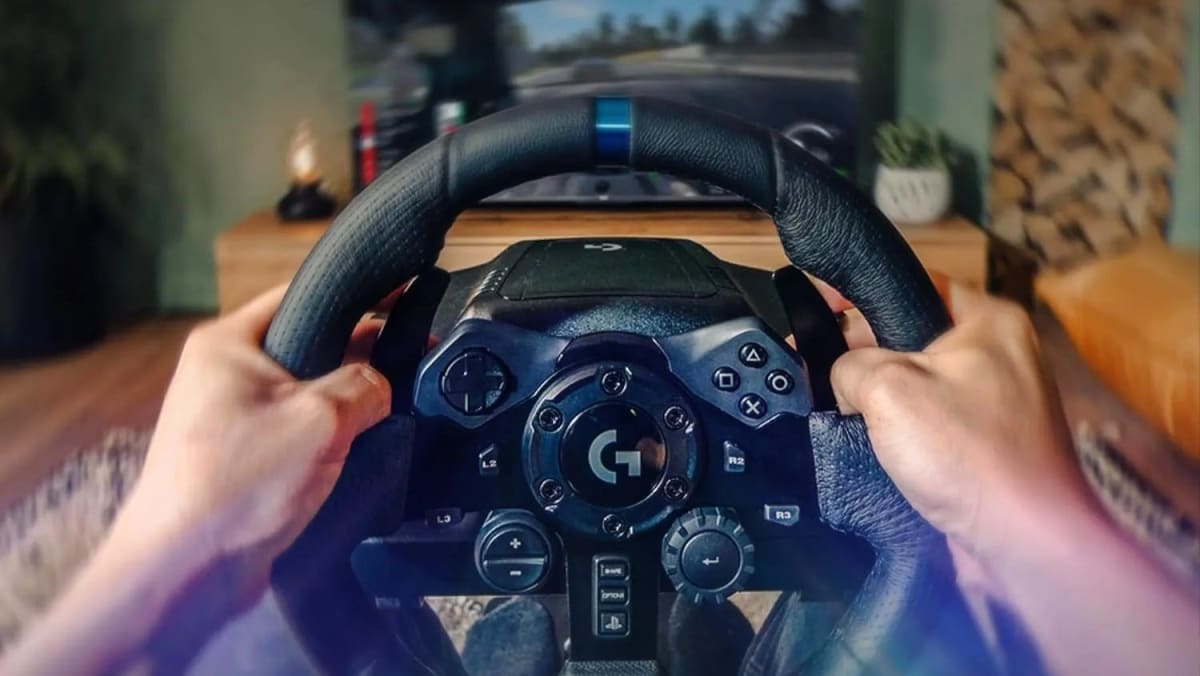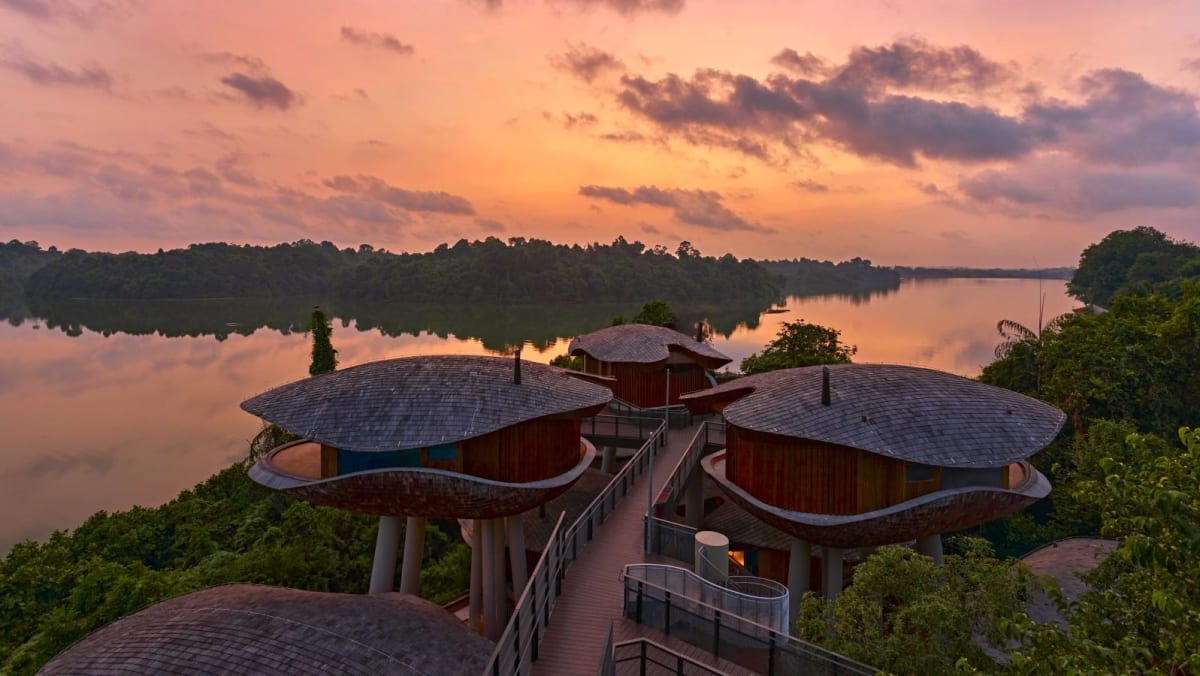Chow related the architecture and internal distribution of functions to the surrounding context. The exterior reads as a series of interlocking volumes, with the most private spaces as opaque blocks, the semi-private spaces – such as the second-storey courtyard surrounded by screens – as porous shells, and areas like the public ground storey with the basketball court and outdoor pool area as the most public, community centric spaces.
Internally, the staggered volumes help foster visual connection between the different zones. For example, the entertainment space on the attic level looks down into the double-storey, landscaped internal courtyard on the second storey, while a small pond with a glass base in the courtyard offers glimpse of what’s happening on the first storey foyer.
This internal courtyard is the house’s centrepiece, as well as a climatic buffer to the building’s inner recesses. “This elevated garden, cocooned by the skin of screens, not only lends privacy but also filters natural light and gentle breezes to create a comfortable microclimate for the family,” Chow explained.














