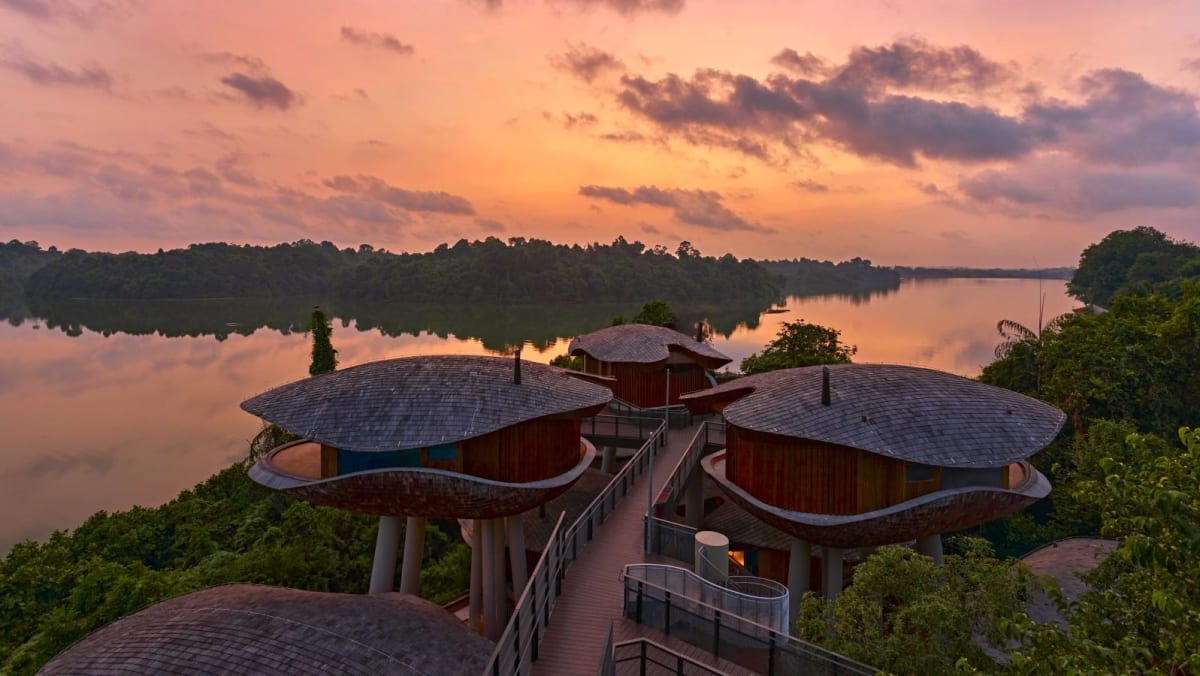As I drive up to this house in Bukit Timah, its front gate has been slid open. Architect Alan Tay, co-founder of Formwerzk Architects, is sitting on a long, low concrete bench looking out for me. Above him, the roof dips low, extending into a car porch canopy that provides shade together with the outspread cover of matured roadside trees.
This relaxed image reminds me of traditional kampong dwellings, designed to function for comfort amid the tropic’s scorching sun and rainfall. This house’s uncomplicated architecture, with its clear expression of roof, and a post-and-beam structure in-filled with louvre windows, easily pays homage to the vernacular precedent.
It is not entirely new. The homeowner had bought the bungalow because he liked its simple design. “At first glance, we loved the big sloping roof of the original house; you don’t really get that in newer houses these days. The layout was also unique; instead of facing the street the living area faced a long stretch of tall Banyan trees in the backyard, which created this enclosed, private area you could relax in. We prefer quiet living so this matched all our requirements,” he said.














