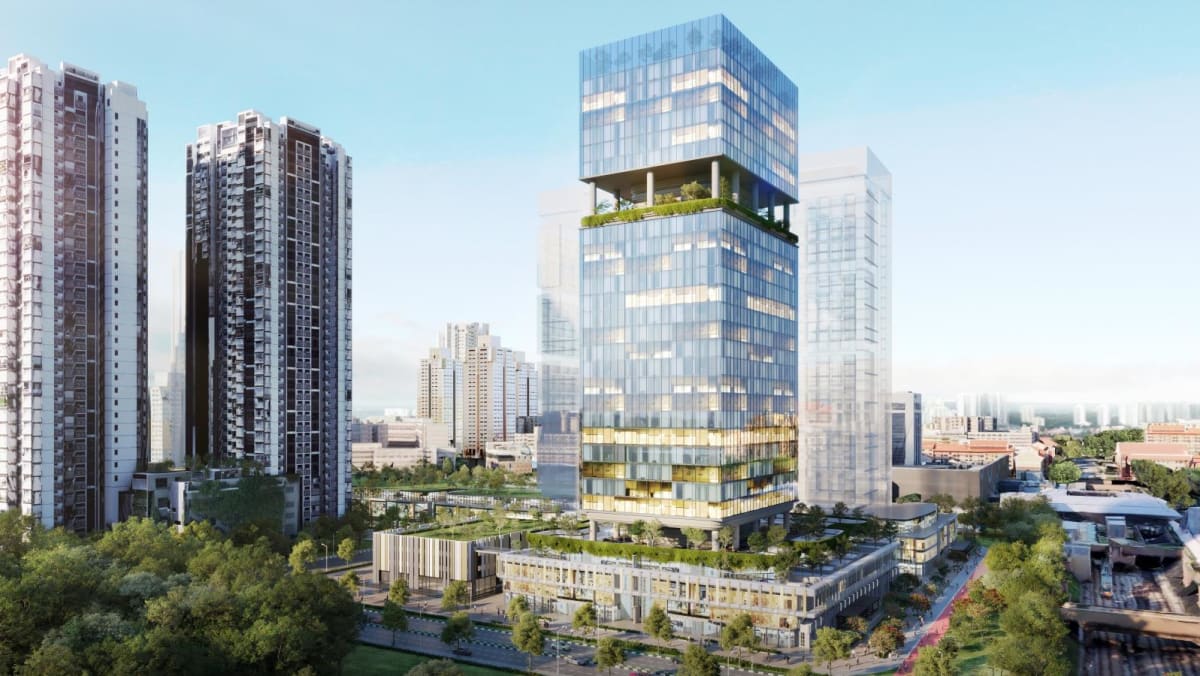SINGAPORE: Bishan town centre could be redeveloped into a business and lifestyle hub with new office towers, a polyclinic and pedestrian mall, under the Draft Master Plan 2025 unveiled by the Urban Redevelopment Authority (URA).
The plan, released on Wednesday (Jun 25), also includes rejuvenation efforts on Orchard Road and in other parts of the city centre, such as an elevated pedestrian linkway connecting Dhoby Ghaut Green to Fort Canning Park.
The draft master plan is a statutory land use plan that outlines Singapore’s development priorities over the next 10 to 15 years. It is reviewed every five years.
Redevelopment plans for areas such as Bishan are part of a “decentralisation strategy” that has been in place since the early 1990s, by creating economic areas beyond the city centre and bringing jobs closer to homes.
The plan for Bishan town centre is to introduce new workplaces and amenities, along with pedestrian-friendly streets, public spaces and skyrise greenery that will be integrated with future developments.
National Development Minister Chee Hong Tat said at the launch of an exhibition for the URA plan: “We are studying the introduction of new office space that could match the scale of Paya Lebar Central.”
URA said that the government agencies are considering turning Bishan Place – located next to Junction 8 shopping centre and the bus interchange – into a “landscaped pedestrian mall”.
More amenities are also being studied, including a new polyclinic and a potential hawker centre integrated with an upgraded bus interchange with air-conditioned waiting areas.
Selected government agencies are exploring the feasibility of relocating their offices to Bishan town centre, URA added without providing further details.
