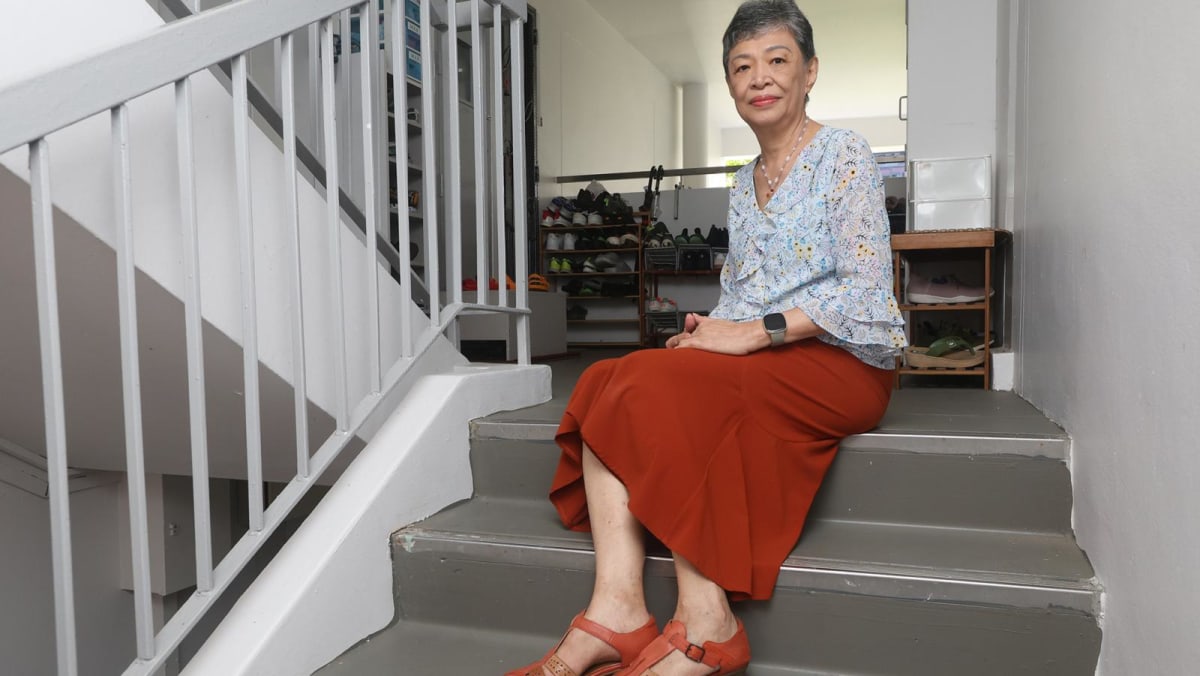Engineering and lift experts told CNA TODAY that one main hurdle in retrofitting older HDB blocks with lifts that serve every floor is the lack of space to install new lift shafts.
Mr S Yogeesweran, co-chair of the Lift and Escalator Inspector Registry at the Institution of Engineers, Singapore, said that this could be worked around if the HDB block already has existing lift shafts that stop on alternate floors. Then, it may be easier to install lift entrances that can serve every floor.
On this point, Mr Foo Teik Yong, technical director at TUV SUD A-Reliance, a firm providing lift consultancy and installation services, said that such a solution would not work for several older HDB blocks that were previously built with lift entrances fitted at intermediate levels.
This refers to lifts that stop at a half-storey or a mid-level point between two storeys. Residents have to walk up or down a flight of stairs to access their respective floors.
In such cases, adding new lift entrances on every level would not solve the problem, because the entrances would still open at mid-landings between floors and residents would still have to use the stairs, Mr Foo added.
Mr Yogeeswaran said that this major limitation in older HDB blocks, where there is a misalignment between the lift landing and the housing unit’s floor level, is rooted in the original building design.
It cannot be easily rectified because altering the lift landing to match each unit’s floor height may not be practical or structurally feasible.
“As of now, there is no practical solution to this problem. However, one potential workaround is for affected units to consider removing the front steps and installing a compact lifting platform at the entrance, though this may only be viable on a case-by-case basis,” he added.
To circumvent this, Mr Foo said that installing an external lift-well or external lift tower with entrances directly at each floor may be ideal, but this also depends on factors such as available space and finding a suitable placement for the lifts that ensures easy accessibility, even for residents with disabilities.
On the viability of alternatives such as installing stair lifts or gradual ramps, the experts said that these would require extra land space, which may not be available.
A stair lift is a motorised chair or platform that glides along a rail mounted to a staircase, offering those with mobility issues an option to move between floors without climbing the stairs.
To install stair lifts, Mr Yogeeswaran said that the existing stairway landing space must be widened to enable people to still smoothly travel up and down the stairs during an emergency.
Mr Foo said that a stair lift system may not be user-friendly to elderly users if no one is around to help them operate it.
As for ramps, Mr Yogeeswaran said that they might be unfeasible since such ramps would require a gentle slope in order for them to be useful in the first place.
This means that the ramps would typically need to take up considerable space – an option that may simply not be viable at some older HDB blocks or estates without significant redesign or land acquisition.
