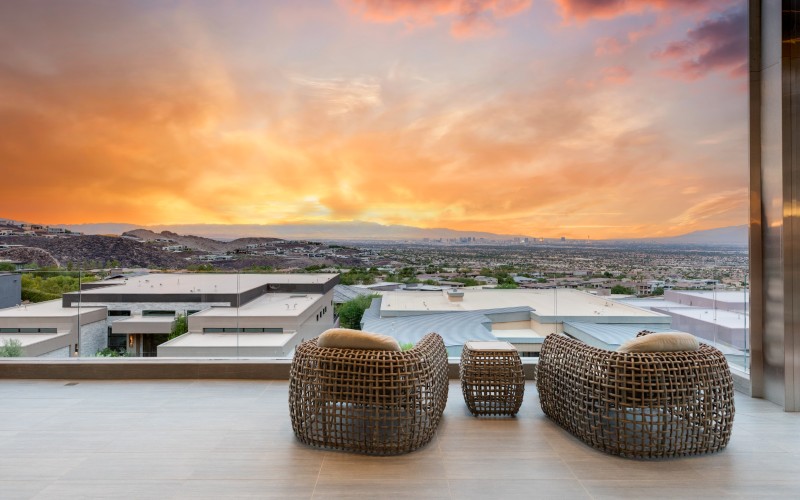
Perched high in the guard-gated community of MacDonald Highlands, a sleek desert contemporary home with knockout Strip views has just hit the market for $6.499 million.
Designed by Pinnacle Architects and listed with Ivan Sher of IS Luxury, the 5,693-square-foot residence combines resort-level amenities with an unmistakably modern design sensibility — all while keeping the focus on what makes Las Vegas living special: the view.
Like Fancy Pants Homes’ content? Be sure to follow us on MSN
Built in 2015, the home blends minimalist geometry with warm, organic finishes. Every major space is designed to capture panoramic views of the Strip and city lights, from the open-plan great room to the pool terrace below.
Walls of glass open to the horizon, and a $500,000 custom window and door package ensures not a single inch of that view is wasted.

Address: 677 Tranquil Rim Ct, Henderson, NV 89012
Listed by: Ivan Sher, IS Luxury
Price: $6,499,000
Architect: Pinnacle Architects
Specs: 4 beds, 5 baths, 5,693 sq. ft.
Lot size: 0.28 acres
Built: 2015
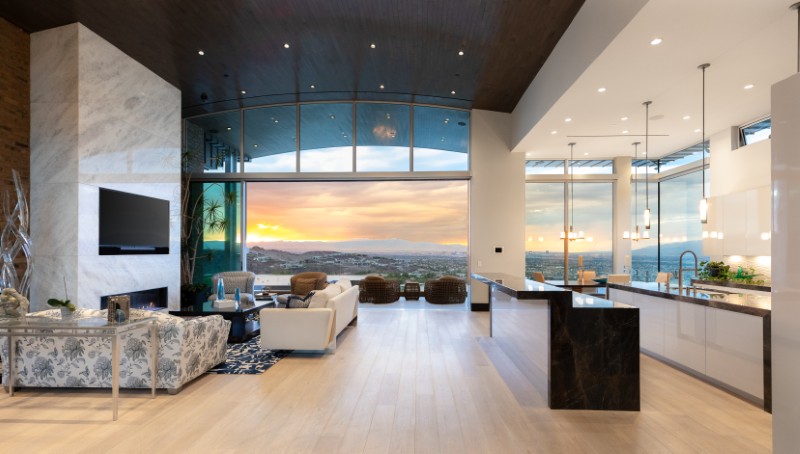
A private courtyard with a fireplace creates an intimate transition into the home. Inside, the great room impresses with soaring ceilings, a dramatic marble fireplace, and expansive slab finishes that reflect natural light.
The detailing is precise but never cold — millwork ceilings and stone surfaces add depth and texture throughout.
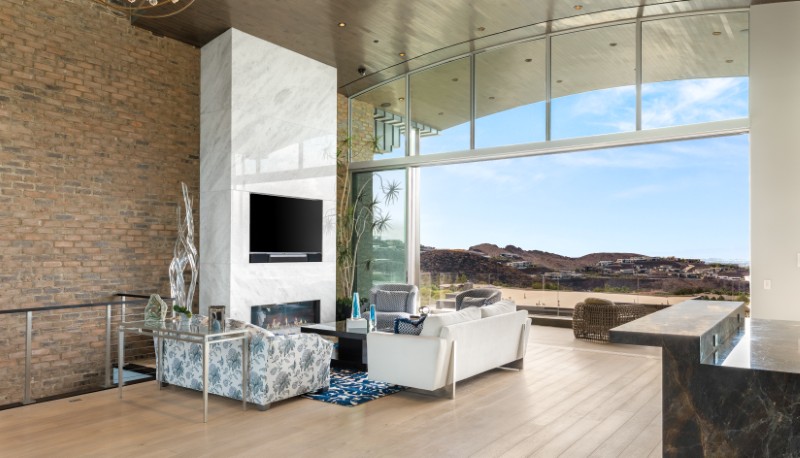
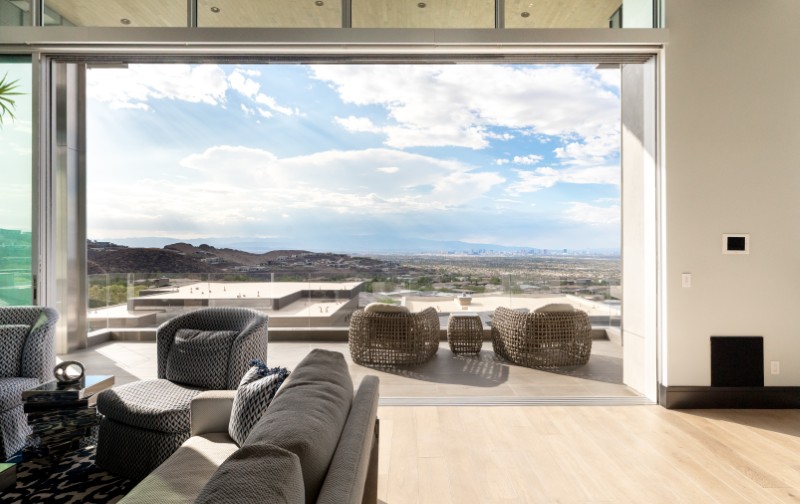
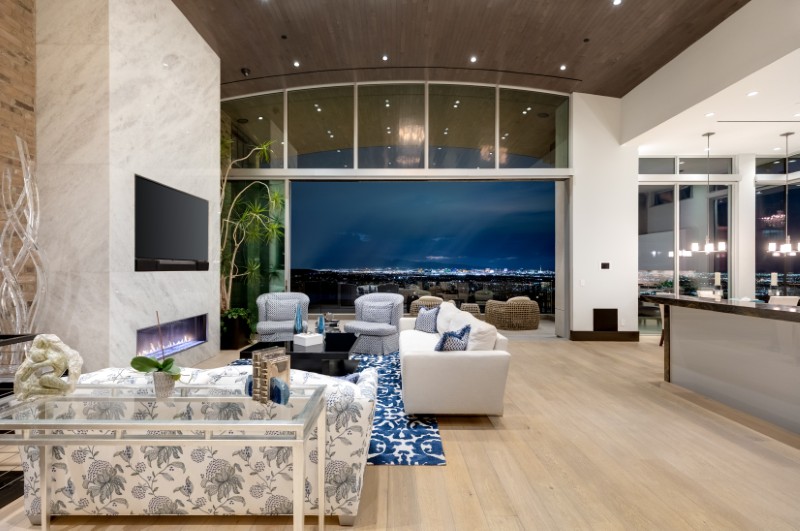
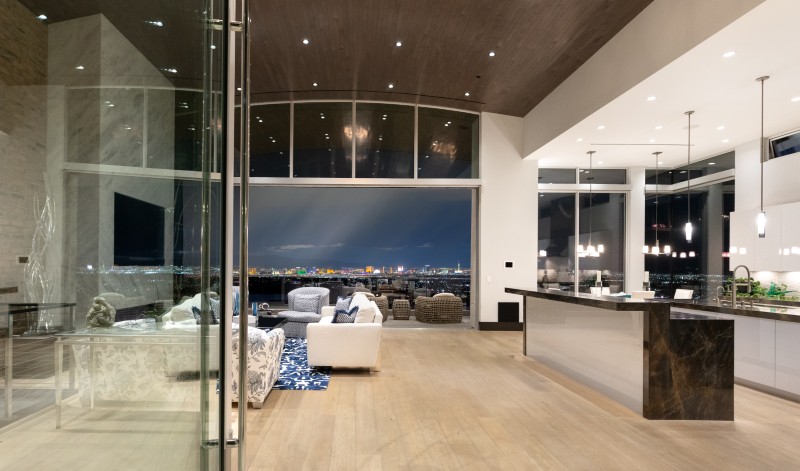
The kitchen is both functional and sculptural, anchored by a Wolf eight-burner range with griddle, luxury appliances, and a pot filler. Full-slab counters and a sleek stainless-steel hood tie everything together, while formal and casual dining areas make entertaining effortless.
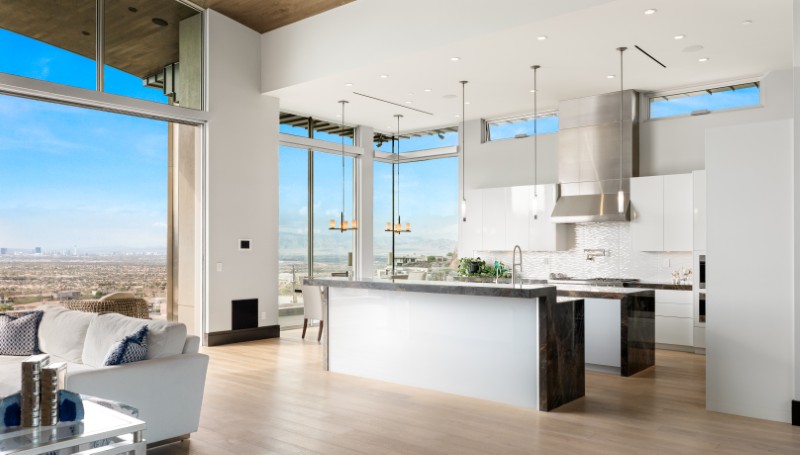
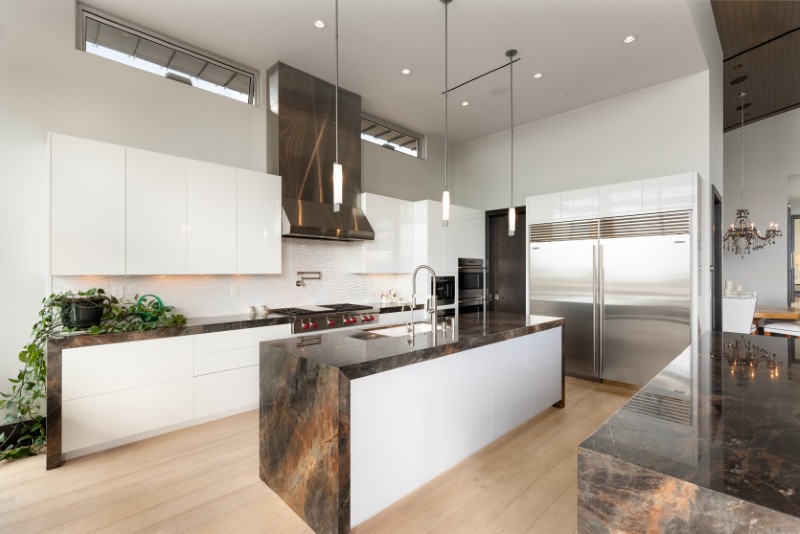
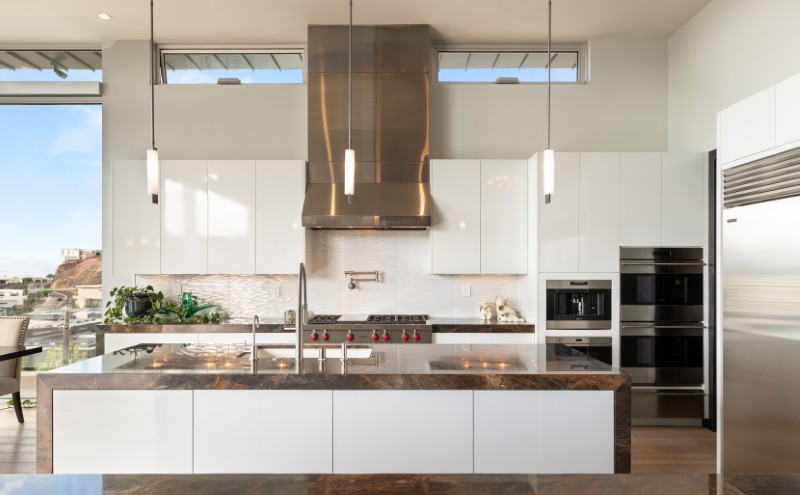
While much of the home lives on one level, a private elevator leads to the finished basement — a rare find in Las Vegas. Downstairs, a family room with a wet bar opens out to the pool area through accordion glass doors.
The layout feels just as open and airy as the level above, with a sense of continuity that carries from the courtyard all the way to the waterfall below.
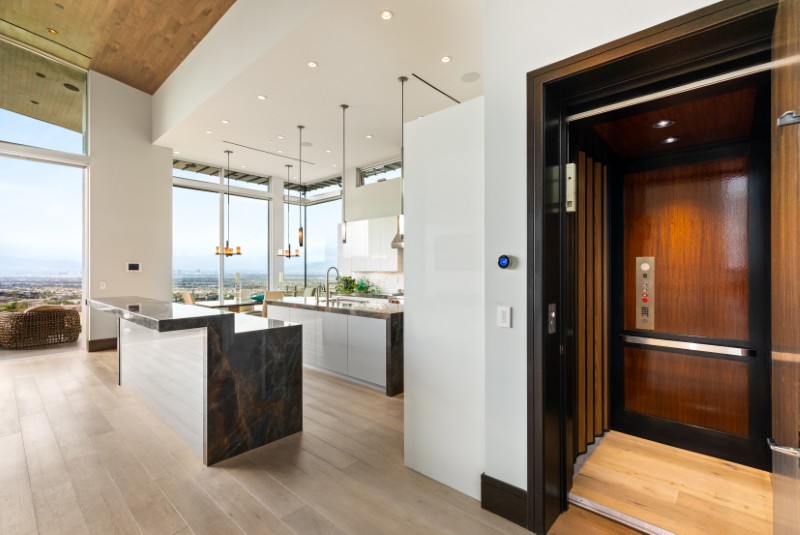
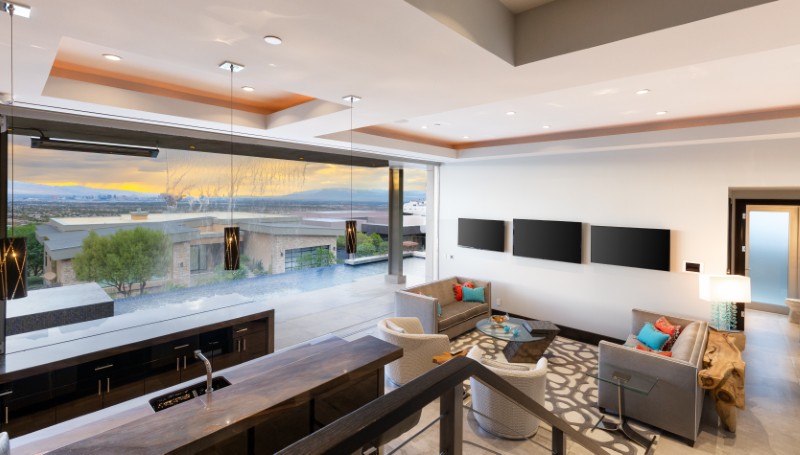
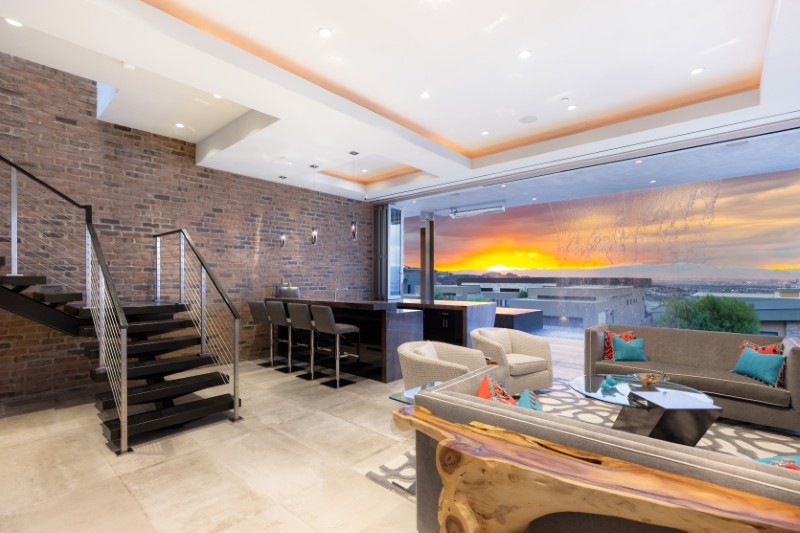
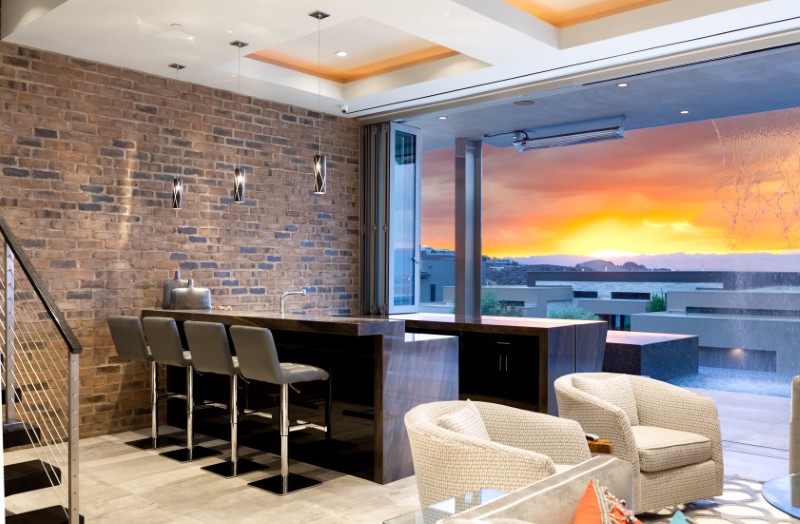
Rounding out the layout are three guest suites, each with its own private bath, plus a dedicated theater and home office. Every space maintains the same level of design detail as the main rooms — clean lines, natural light, and finishes that feel both timeless and bold.
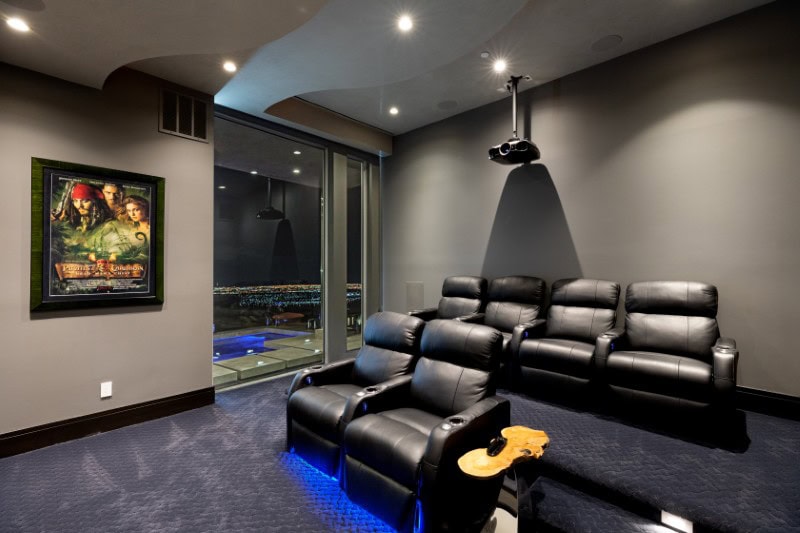
The primary suite is all about privacy and spa-level comfort. Highlights include a stone shower with body jets, a heated towel rack, a skylight, and even a mini fridge tucked inside the boutique-style walk-in closet. It’s equal parts resort and retreat — a quiet escape from the energy of the Strip below.
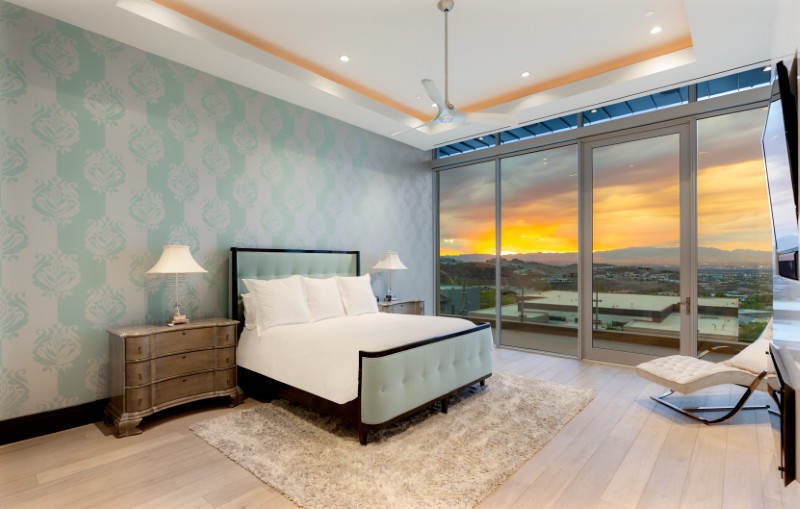
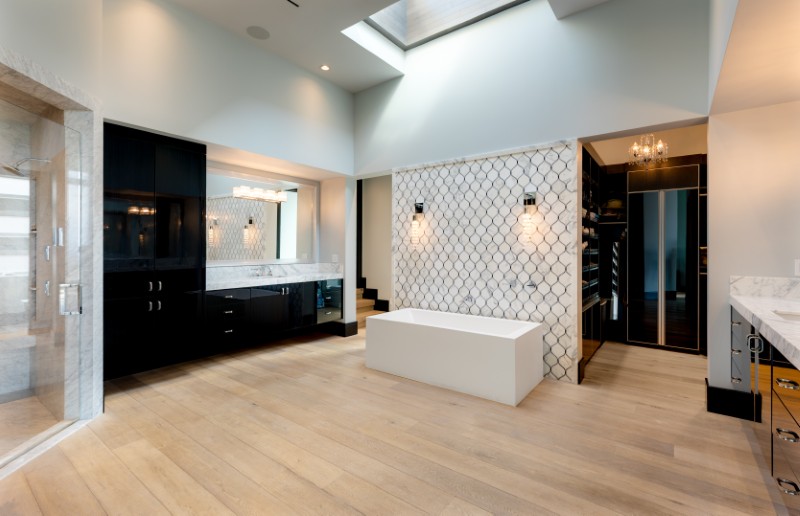
The outdoor spaces are pure spectacle. A vanishing-edge pool and spa extend toward the skyline, surrounded by lush landscaping and a summer kitchen ideal for evening gatherings.
From below, a cascading waterfall is visible through a glass panel — a design detail that makes even the basement-level spaces feel connected to the outdoors.
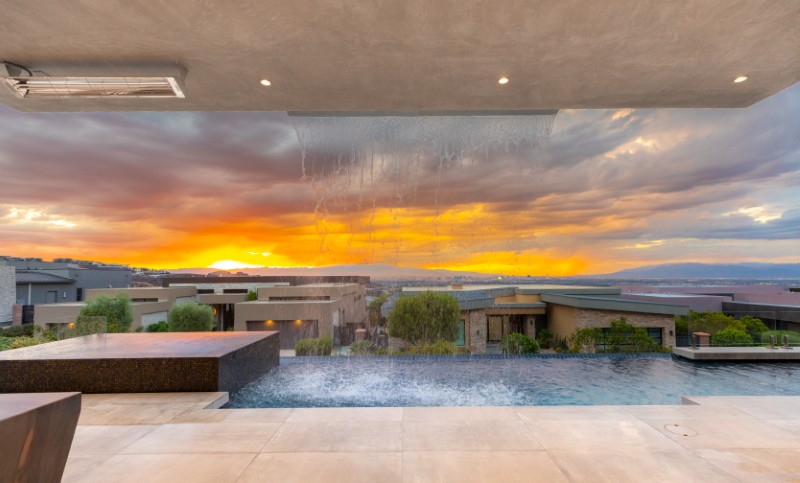
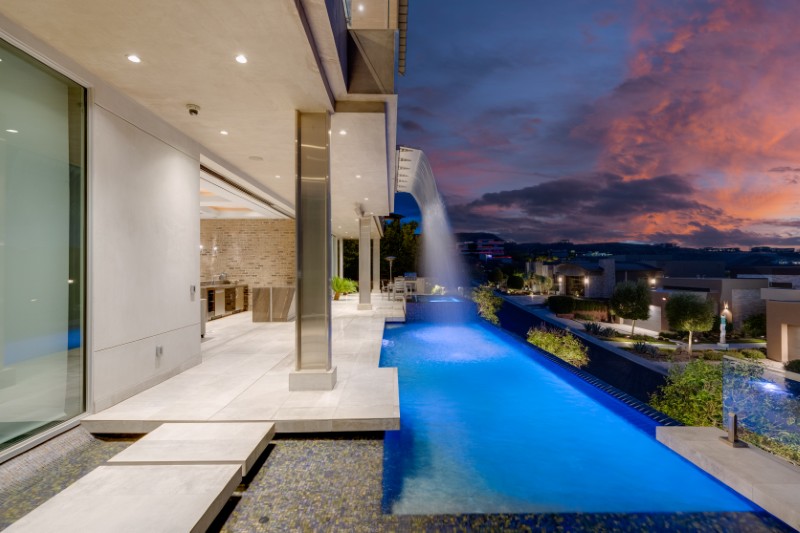
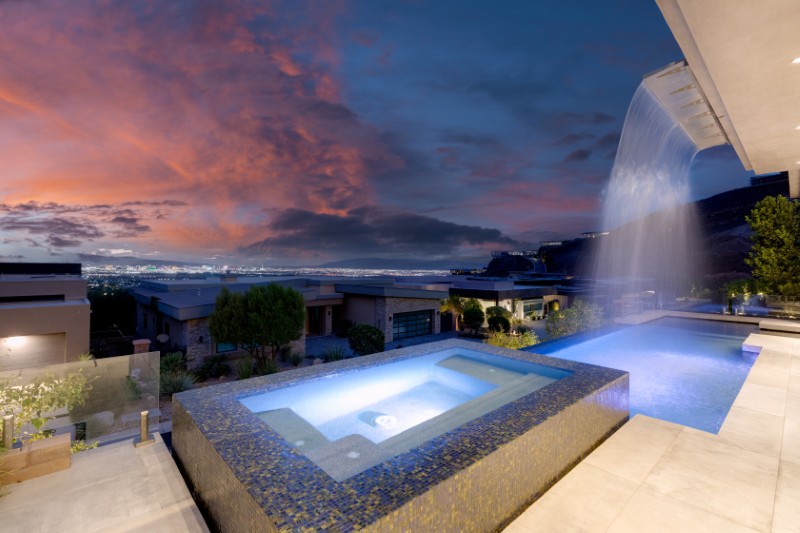
MacDonald Highlands is known for its elevated lots, custom estates, and guarded privacy. Residents enjoy close proximity to DragonRidge Country Club, championship golf, and some of the best skyline views in the valley.
The combination of architecture, exclusivity, and natural desert setting makes the neighborhood one of Henderson’s most coveted enclaves.
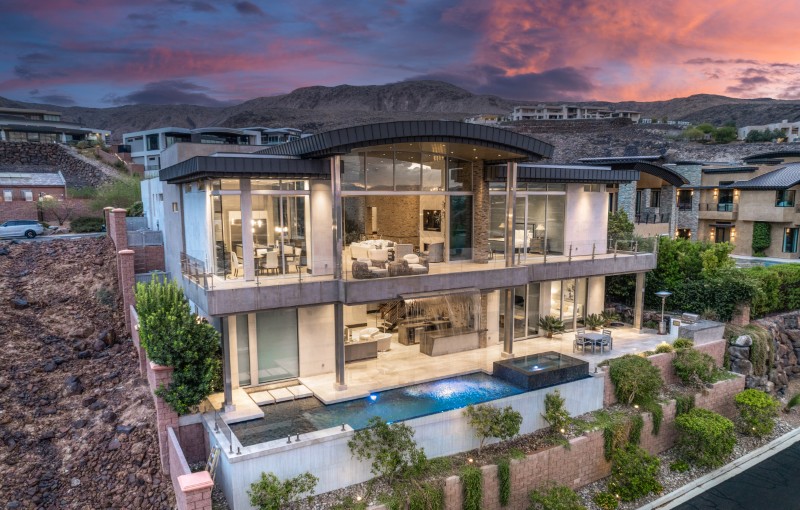
More stories
$8.5M Las Vegas time capsule hides a surreal (fully) underground house frozen in the 1970s
Now listed for $25M, Las Vegas’ priciest penthouse sits atop The Summit Club’s 3-story clubhouse
Oscar De La Hoya’s $20M Vegas mansion packs a heavyweight punch of amenities
The post Modern luxury home overlooking the Las Vegas skyline asks $6.5 million appeared first on Fancy Pants Homes.